|
Forums46
Topics549,588
Posts9,873,180
Members87,992
| |
Most Online25,604
Feb 12th, 2024
|
|
|
 Please critic my 4x6 deer blind layout. Plans will follow later.
#2132760
02/21/11 01:42 PM Please critic my 4x6 deer blind layout. Plans will follow later.
#2132760
02/21/11 01:42 PM
|
Joined: Jan 2011
Posts: 75
radtexas
 OP
OP
Outdoorsman
|
OP

Outdoorsman
Joined: Jan 2011
Posts: 75 |
Well I have put some ideas in AutoCAD on a 4x6 blind. I would like some comments positive/negative alike to finalize my design. Once I get my final design done, I will post my design and email to whomever wants it. It might not fit everyone but it should be easily modified if someone wants to. This layout is built in separate pieces for final assembly to be done at hunting location. But does not have to be done that way. Doing it this way requires a few more 2x2 furring but that is about it. The roof overhangs the door opening about 2 foot. Not much more in materials and 3 pieces wide of tin does not cover so mine as well use to maximize the materials. If the stand gets elevated I plan to build a 2x4 (can be bigger) porch and ladder to required height that would attached separating and form a porch, depending on type of stand required. If ground blind then it just give a little more protection out of the weather when getting in/out the stand. A porch would make entering safer (in my opinion). Nothing like trying to open the door with object in hand. Plus since I will have my daughter hunting on occasion anything that will make hunting easier/safer the extra expense is not a factor. If I know it is going to be elevated from the beginning I might just make the floor framing in one piece. The widows would be cut from the wall material and then smaller openings cut in the cut-out piece and covered with Lexan to allow you to hunt and leave the windows down on those cold windy days. They would hinge up to the inside so that you could build a shelf below and not interfere with the window operation. 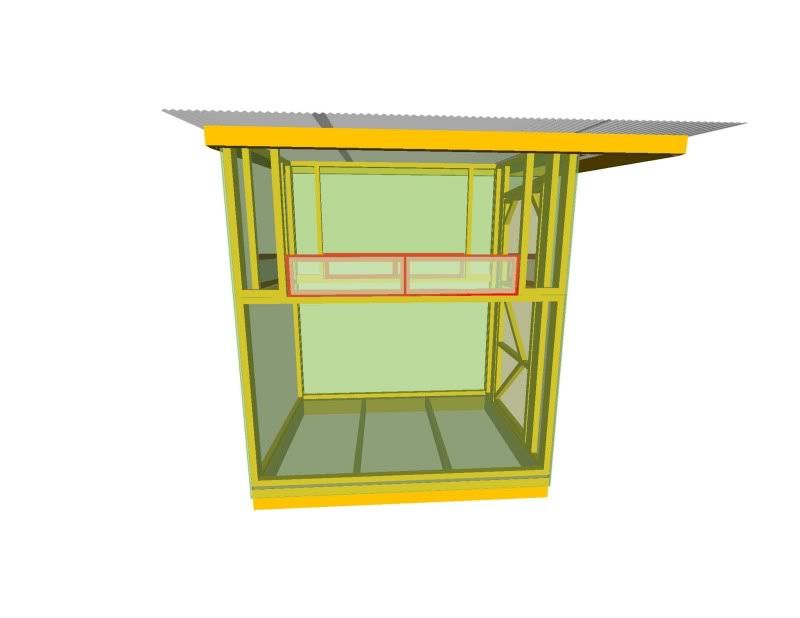 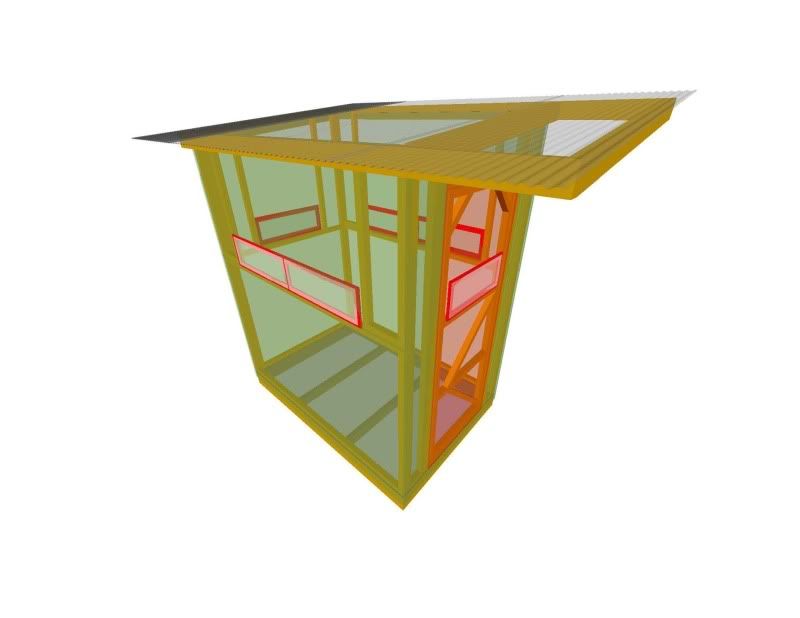 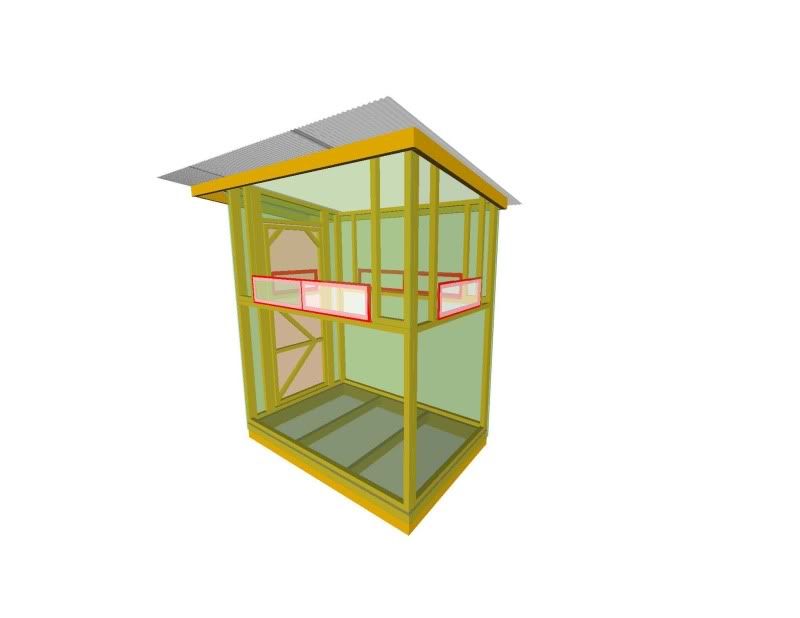
|
|
|
 Re: Please critic my 4x6 deer blind layout. Plans will follow later.
[Re: radtexas]
#2133232
02/21/11 05:36 PM Re: Please critic my 4x6 deer blind layout. Plans will follow later.
[Re: radtexas]
#2133232
02/21/11 05:36 PM
|
Joined: Feb 2010
Posts: 838
pafree

Tracker
|

Tracker
Joined: Feb 2010
Posts: 838 |
is this going to be a build at home and take to the lease or you making it to come apart to travel? one other question. on the 6 foot sides, are you running the plywood horizonal or vertical? just wondering about a backer where the seams meet.
|
|
|
 Re: Please critic my 4x6 deer blind layout. Plans will follow later.
[Re: pafree]
#2133274
02/21/11 06:02 PM Re: Please critic my 4x6 deer blind layout. Plans will follow later.
[Re: pafree]
#2133274
02/21/11 06:02 PM
|
Joined: Jan 2011
Posts: 75
radtexas
 OP
OP
Outdoorsman
|
OP

Outdoorsman
Joined: Jan 2011
Posts: 75 |
is this going to be a build at home and take to the lease or you making it to come apart to travel? one other question. on the 6 foot sides, are you running the plywood horizontal or vertical? just wondering about a backer where the seams meet. Build at home in shop. Tear apart, then reassemble at lease. Plywood on 6 foot side will be horizontal. Seam would be at bottom of window. reason for the extra 2x2 furring beside the widows to tie the seams together.
Last edited by radtexas; 02/21/11 06:02 PM.
|
|
|
 Re: Please critic my 4x6 deer blind layout. Plans will follow later.
[Re: radtexas]
#2133627
02/21/11 09:00 PM Re: Please critic my 4x6 deer blind layout. Plans will follow later.
[Re: radtexas]
#2133627
02/21/11 09:00 PM
|
Joined: Apr 2007
Posts: 62,731
BOBO the Clown

kind of a big deal
|

kind of a big deal
Joined: Apr 2007
Posts: 62,731 |
Just a thought but I would add braces to the roof and slope the roof the other way, i prefer the roof slating forward instead of back so you don't have to worry about door clearance.
Far better it is to dare mighty things, to win glorious triumphs, even though checkered by failure, than to take rank with those poor spirits who neither enjoy much nor suffer much, b/c they know not victory nor defeat"- #26 TR
|
|
|
 Re: Please critic my 4x6 deer blind layout. Plans will follow later.
[Re: BOBO the Clown]
#2133631
02/21/11 09:02 PM Re: Please critic my 4x6 deer blind layout. Plans will follow later.
[Re: BOBO the Clown]
#2133631
02/21/11 09:02 PM
|
Joined: Apr 2007
Posts: 62,731
BOBO the Clown

kind of a big deal
|

kind of a big deal
Joined: Apr 2007
Posts: 62,731 |
More I look at it looks like its side entry with extend roof on that side??
Personally like the door in the back, not a huge fan of big windows in the back either, unless you can put up curtains, to keep you from getting skylighted
Far better it is to dare mighty things, to win glorious triumphs, even though checkered by failure, than to take rank with those poor spirits who neither enjoy much nor suffer much, b/c they know not victory nor defeat"- #26 TR
|
|
|
 Re: Please critic my 4x6 deer blind layout. Plans will follow later.
[Re: radtexas]
#2133636
02/21/11 09:04 PM Re: Please critic my 4x6 deer blind layout. Plans will follow later.
[Re: radtexas]
#2133636
02/21/11 09:04 PM
|
Joined: Sep 2009
Posts: 1,615
MELackey

Pro Tracker
|

Pro Tracker
Joined: Sep 2009
Posts: 1,615 |
I usually prefer wider windows so I don't have blind spots in the corners. I feel like every time I lean over to see around the corner, I could get busted.
|
|
|
 Re: Please critic my 4x6 deer blind layout. Plans will follow later.
[Re: radtexas]
#2133720
02/21/11 09:40 PM Re: Please critic my 4x6 deer blind layout. Plans will follow later.
[Re: radtexas]
#2133720
02/21/11 09:40 PM
|
Joined: Feb 2010
Posts: 838
pafree

Tracker
|

Tracker
Joined: Feb 2010
Posts: 838 |
Plus since I will have my daughter hunting on occasion anything that will make hunting easier/safer the extra expense is not a factor.
just a ideal. in the blind i am working on and from experience. on the long sides, if you split the longer windows. that would give a window and shooting spot for you and another one for your daughter. that is unless you or your daughter is left handed. it will keep yall from having to shift around in the blind to get the shot or lean to look out the window.
|
|
|
 Re: Please critic my 4x6 deer blind layout. Plans will follow later.
[Re: MELackey]
#2133906
02/21/11 10:41 PM Re: Please critic my 4x6 deer blind layout. Plans will follow later.
[Re: MELackey]
#2133906
02/21/11 10:41 PM
|
Joined: Jan 2011
Posts: 75
radtexas
 OP
OP
Outdoorsman
|
OP

Outdoorsman
Joined: Jan 2011
Posts: 75 |
More I look at it looks like its side entry with extend roof on that side??
Personally like the door in the back, not a huge fan of big windows in the back either, unless you can put up curtains, to keep you from getting skylighted Yes it is side entry. It is kind of hard to tell in 3D views after I look at it. A back door could be done and keep a small 2x4 porch just the same? But I might not have head room for roof extention. Reason I went side was to be easier to extend the roof and it not be to low for the porch area sloping back. I definitely don't want to hit the tin if it ends up a ground stand. Also I would put a curtain in back or possible leave out the Lexan and only open to let in cross breeze on hotter days. I usually prefer wider windows so I don't have blind spots in the corners. I feel like every time I lean over to see around the corner, I could get busted.
Good point. Probably would be better to split the windows like pafree suggested. And would allow me to strengthen the center section making it stronger.
Plus since I will have my daughter hunting on occasion anything that will make hunting easier/safer the extra expense is not a factor.
just a ideal. in the blind i am working on and from experience. on the long sides, if you split the longer windows. that would give a window and shooting spot for you and another one for your daughter. that is unless you or your daughter is left handed. it will keep yall from having to shift around in the blind to get the shot or lean to look out the window. Good point and noted.
|
|
|
 Re: Please critic my 4x6 deer blind layout. Plans will follow later.
[Re: radtexas]
#2133924
02/21/11 10:45 PM Re: Please critic my 4x6 deer blind layout. Plans will follow later.
[Re: radtexas]
#2133924
02/21/11 10:45 PM
|
Joined: Jan 2011
Posts: 75
radtexas
 OP
OP
Outdoorsman
|
OP

Outdoorsman
Joined: Jan 2011
Posts: 75 |
These are reasons why I posted for critique. I drew this up in a couple hours and easy to change and modify from this point. A lot harder when built. As a mech. designer I listen to engineers all day so not going to hurt my feelings a bit. 
|
|
|
 Re: Please critic my 4x6 deer blind layout. Plans will follow later.
[Re: radtexas]
#2133961
02/21/11 10:55 PM Re: Please critic my 4x6 deer blind layout. Plans will follow later.
[Re: radtexas]
#2133961
02/21/11 10:55 PM
|
Joined: Sep 2006
Posts: 5,427
caddokiller

THF Trophy Hunter
|

THF Trophy Hunter
Joined: Sep 2006
Posts: 5,427 |
I'd put a little more support under the floor, especially if its going to be off the ground very high. Would also use pressure treated material on the bottom if its going to be on the ground. That and split the windows would be my only changes.
The beauty of the Second Amendment is that it will not be needed until they try to take it.- Thomas jefferson
|
|
|
 Re: Please critic my 4x6 deer blind layout. Plans will follow later.
[Re: caddokiller]
#2134162
02/22/11 12:23 AM Re: Please critic my 4x6 deer blind layout. Plans will follow later.
[Re: caddokiller]
#2134162
02/22/11 12:23 AM
|
Joined: Sep 2007
Posts: 2,633
Longhorn95

Veteran Tracker
|

Veteran Tracker
Joined: Sep 2007
Posts: 2,633 |
Cup holders! Shelf over the windows?
Sorry, don't have anything else to add that has not already been said at present.
|
|
|
 Re: Please critic my 4x6 deer blind layout. Plans will follow later.
[Re: Longhorn95]
#2134236
02/22/11 12:44 AM Re: Please critic my 4x6 deer blind layout. Plans will follow later.
[Re: Longhorn95]
#2134236
02/22/11 12:44 AM
|
Joined: Sep 2006
Posts: 5,427
caddokiller

THF Trophy Hunter
|

THF Trophy Hunter
Joined: Sep 2006
Posts: 5,427 |
After looking at it again I might also add a brace under the windows on the 6foot side to keep the window frame from sagging over time. Then again I always overbuild everything
The beauty of the Second Amendment is that it will not be needed until they try to take it.- Thomas jefferson
|
|
|
 Re: Please critic my 4x6 deer blind layout. Plans will follow later.
[Re: caddokiller]
#2134438
02/22/11 02:01 AM Re: Please critic my 4x6 deer blind layout. Plans will follow later.
[Re: caddokiller]
#2134438
02/22/11 02:01 AM
|
Joined: Jan 2011
Posts: 75
radtexas
 OP
OP
Outdoorsman
|
OP

Outdoorsman
Joined: Jan 2011
Posts: 75 |
After looking at it again I might also add a brace under the windows on the 6foot side to keep the window frame from sagging over time. Then again I always overbuild everything After I split the windows I will most likely run a 2x2 vertical top to bottom in the center. and move the windows closer to the sides. May have some time tomorrow to do a little revising to the 3D model. I will add that I don't have all bracing shown. I figured I would add some corner braces and other misc. braces after I get the main idea down. Plus when I start building I will be able to see if things are weak as I go.
|
|
|
 Re: Please critic my 4x6 deer blind layout. Plans will follow later.
[Re: radtexas]
#2134604
02/22/11 02:46 AM Re: Please critic my 4x6 deer blind layout. Plans will follow later.
[Re: radtexas]
#2134604
02/22/11 02:46 AM
|
Joined: Sep 2006
Posts: 5,427
caddokiller

THF Trophy Hunter
|

THF Trophy Hunter
Joined: Sep 2006
Posts: 5,427 |
The beauty of the Second Amendment is that it will not be needed until they try to take it.- Thomas jefferson
|
|
|
 Re: Please critic my 4x6 deer blind layout. Plans will follow later.
[Re: caddokiller]
#2134759
02/22/11 03:18 AM Re: Please critic my 4x6 deer blind layout. Plans will follow later.
[Re: caddokiller]
#2134759
02/22/11 03:18 AM
|
Joined: Sep 2009
Posts: 1,615
MELackey

Pro Tracker
|

Pro Tracker
Joined: Sep 2009
Posts: 1,615 |
I always build mine with windows hinged at the top. When you open them, just have them open enough to see what you need to see. With that, they should be at a downward angle. When looking up from the ground, the shutter behind you being partially closed will keep you from being backlit.
|
|
|
 Re: Please critic my 4x6 deer blind layout. Plans will follow later.
[Re: caddokiller]
#2134785
02/22/11 03:24 AM Re: Please critic my 4x6 deer blind layout. Plans will follow later.
[Re: caddokiller]
#2134785
02/22/11 03:24 AM
|
Joined: Aug 2009
Posts: 3,713
grout-scout

Extreme Tracker
|

Extreme Tracker
Joined: Aug 2009
Posts: 3,713 |
Is there really a purpose/need for the extended roof. If you elevate it and have a porch with no railings that seems like it will be as much as a hazard as crawling up & down the ladder. You know, with the wind blowing or if you just get a little off balanced, splat! One tip I learned from experience is to make sure you get the window height just right, my bro in law was quite adamit about the height of my windows and I knew better but he convinced me and well, let's just say I tore the whole dang thing apart to do it over again.
|
|
|
 Re: Please critic my 4x6 deer blind layout. Plans will follow later.
[Re: grout-scout]
#2134964
02/22/11 04:04 AM Re: Please critic my 4x6 deer blind layout. Plans will follow later.
[Re: grout-scout]
#2134964
02/22/11 04:04 AM
|
Joined: Jan 2009
Posts: 2,191
gogburn

Veteran Tracker
|

Veteran Tracker
Joined: Jan 2009
Posts: 2,191 |
At the base on the six foot side use 8' runners so they stick out on each end. Cut the bottom end at an angle, like a sled, use a hole saw to put a hole thru the ends and then you can pull it around with a 4X4 to relocate it as needed.
Did that make any sense?
I have a 4X6 that bolts together also. I found that triangle shelves in the corners attached to both sides stiffened things up considerably once it was bolted together.
Good Hunting,
Gary
|
|
|
 Re: Please critic my 4x6 deer blind layout. Plans will follow later.
[Re: gogburn]
#2135426
02/22/11 12:38 PM Re: Please critic my 4x6 deer blind layout. Plans will follow later.
[Re: gogburn]
#2135426
02/22/11 12:38 PM
|
Joined: Jan 2011
Posts: 75
radtexas
 OP
OP
Outdoorsman
|
OP

Outdoorsman
Joined: Jan 2011
Posts: 75 |
Is there really a purpose/need for the extended roof. If you elevate it and have a porch with no railings that seems like it will be as much as a hazard as crawling up & down the ladder. You know, with the wind blowing or if you just get a little off balanced, splat! One tip I learned from experience is to make sure you get the window height just right, my bro in law was quite adamit about the height of my windows and I knew better but he convinced me and well, let's just say I tore the whole dang thing apart to do it over again. Roof extension is not needed part. Problem is the tin covers only 24" and 4 panels are needed to cover and overhang the sides some. So instead of an extra 4-6" overlap on all pieces I figured I would just overlap normal and extend the rest over the doorway. Same cost for tin. Just a little more for the 2x4 brace. As for porch which should be better called a "landing" I just think having a flat surface to walk in the doorway would be safer than climbing in directly from the ladder/stair. And I did think of putting up a rope rail on the ladder and could do the same at landing edges. I did this for my daughters tree fort on her slanted ladder and it has helped a lot. At the base on the six foot side use 8' runners so they stick out on each end. Cut the bottom end at an angle, like a sled, use a hole saw to put a hole thru the ends and then you can pull it around with a 4X4 to relocate it as needed.
Did that make any sense?
I have a 4X6 that bolts together also. I found that triangle shelves in the corners attached to both sides stiffened things up considerably once it was bolted together. Good idea on corner shelves. And the extensions could be used to help support a landing if needed.
|
|
|
 Re: Please critic my 4x6 deer blind layout. Plans will follow later.
[Re: radtexas]
#2135595
02/22/11 02:23 PM Re: Please critic my 4x6 deer blind layout. Plans will follow later.
[Re: radtexas]
#2135595
02/22/11 02:23 PM
|
Joined: Jan 2011
Posts: 75
radtexas
 OP
OP
Outdoorsman
|
OP

Outdoorsman
Joined: Jan 2011
Posts: 75 |
Here are modified images. I lowered the windows to be cut from the bottom horizontal piece. After looking closer the windows were to high unless maybe I was shooting at birds & squirrels.  But easy to confirm once I start framing. Still a few braces probably not shown and landing overhang is still there but may or may not be done. Still thinking about that. May just center the roof and overhang all 4 side the same. This would help protect the wood better from the elements. Moved the door to one side to minimize number of braces and should be stronger being at the corner instead of the middle. If I put in a small window next to door either long side could be front or back giving you equal shooting from all 4 sides. 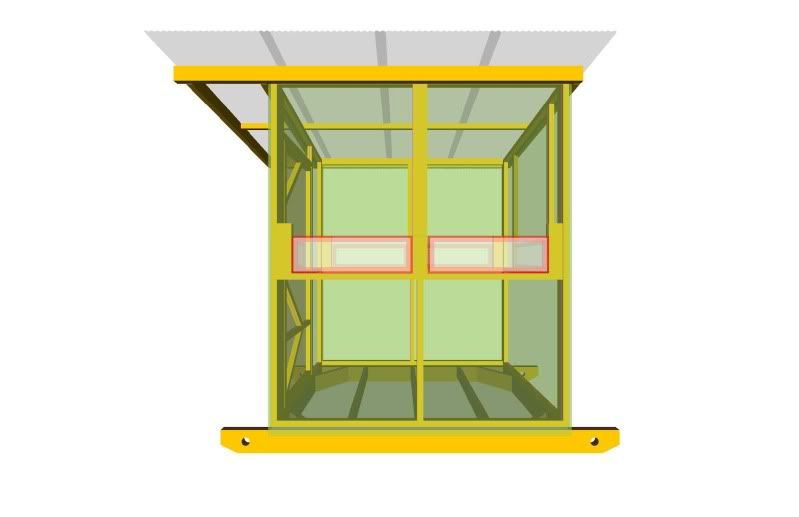 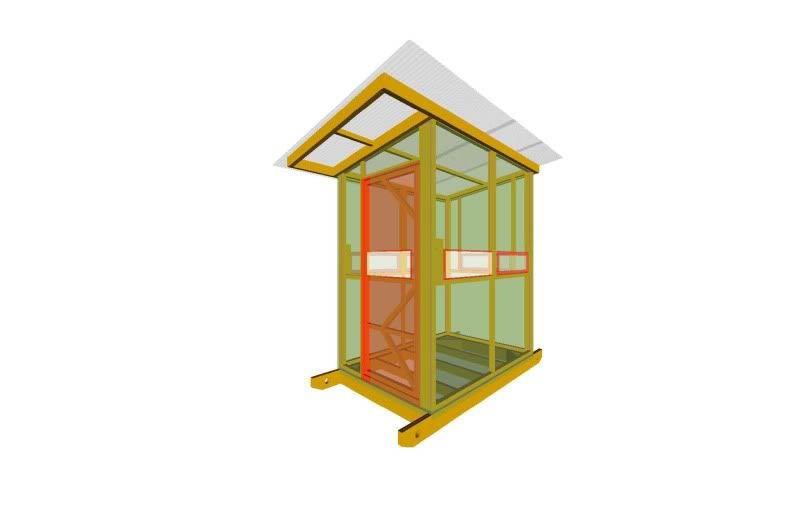 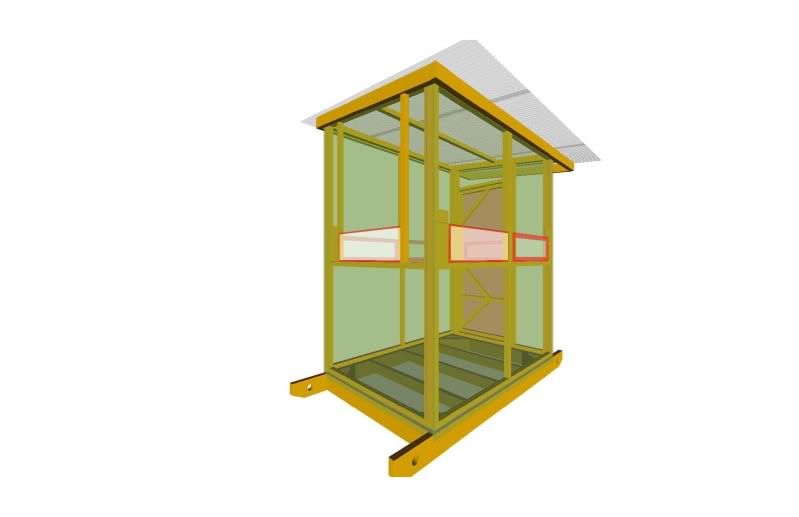
|
|
|
 Re: Please critic my 4x6 deer blind layout. Plans will follow later.
[Re: radtexas]
#2135731
02/22/11 03:24 PM Re: Please critic my 4x6 deer blind layout. Plans will follow later.
[Re: radtexas]
#2135731
02/22/11 03:24 PM
|
Joined: Sep 2009
Posts: 6,074
Justin T

THF Trophy Hunter
|

THF Trophy Hunter
Joined: Sep 2009
Posts: 6,074 |
The windows are WAY TOO BIG. You need to have some blind spots so you aren't in constant view, IMO. Also, I'd add a small porch, maybe 2 feet out. It is really handy. I would probably frame over the window too.
|
|
|
 Re: Please critic my 4x6 deer blind layout. Plans will follow later.
[Re: Justin T]
#2135783
02/22/11 03:43 PM Re: Please critic my 4x6 deer blind layout. Plans will follow later.
[Re: Justin T]
#2135783
02/22/11 03:43 PM
|
Joined: Jan 2011
Posts: 75
radtexas
 OP
OP
Outdoorsman
|
OP

Outdoorsman
Joined: Jan 2011
Posts: 75 |
The windows are WAY TOO BIG. You need to have some blind spots so you aren't in constant view, IMO. Also, I'd add a small porch, maybe 2 feet out. It is really handy. I would probably frame over the window too. Back to the old cliche "Does size matter?"  As for why I don't have anything above the windows is so the window cut out and wall are flush for the hinges. If I frame in above I would have to frame at least the top of the window so the hinge works correctly. Not saying it is not a bad idea just would require more framing.
|
|
|
 Re: Please critic my 4x6 deer blind layout. Plans will follow later.
[Re: radtexas]
#2135958
02/22/11 04:44 PM Re: Please critic my 4x6 deer blind layout. Plans will follow later.
[Re: radtexas]
#2135958
02/22/11 04:44 PM
|
Joined: Sep 2009
Posts: 6,074
Justin T

THF Trophy Hunter
|

THF Trophy Hunter
Joined: Sep 2009
Posts: 6,074 |
If I had windows as big as that picture. I would just open one side, or get some curtains.
|
|
|
 Re: Please critic my 4x6 deer blind layout. Plans will follow later.
[Re: Justin T]
#2136893
02/22/11 11:14 PM Re: Please critic my 4x6 deer blind layout. Plans will follow later.
[Re: Justin T]
#2136893
02/22/11 11:14 PM
|
Joined: Aug 2009
Posts: 3,713
grout-scout

Extreme Tracker
|

Extreme Tracker
Joined: Aug 2009
Posts: 3,713 |
I put my windows (bottom) at 41 inches, that might be a little high if it's an elevated stand. You might check them around 39". Anybody else have opinion on height?
|
|
|
 Re: Please critic my 4x6 deer blind layout. Plans will follow later.
[Re: grout-scout]
#2138991
02/23/11 06:30 PM Re: Please critic my 4x6 deer blind layout. Plans will follow later.
[Re: grout-scout]
#2138991
02/23/11 06:30 PM
|
Joined: Jun 2008
Posts: 174
gfarley

Woodsman
|

Woodsman
Joined: Jun 2008
Posts: 174 |
We always go 38" to bottom of window. Low enough for youngsters, and ok for the adults. No framing above the windows may create warping issues over time. Great looking plans, you won't regret the landing/overhang.
 Dozer, mulched, and trackhoe work. Fencelines, senderos, tanks. Let me know if I can help with any dirtwork or construction.
|
|
|
 Re: Please critic my 4x6 deer blind layout. Plans will follow later.
[Re: gfarley]
#2139004
02/23/11 06:35 PM Re: Please critic my 4x6 deer blind layout. Plans will follow later.
[Re: gfarley]
#2139004
02/23/11 06:35 PM
|
Joined: Jan 2011
Posts: 75
radtexas
 OP
OP
Outdoorsman
|
OP

Outdoorsman
Joined: Jan 2011
Posts: 75 |
We always go 38" to bottom of window. Low enough for youngsters, and ok for the adults. No framing above the windows may create warping issues over time. Great looking plans, you won't regret the landing/overhang. 38" is what I have them at to the bottom on the last images. And after a suggestion in another thread I am thinking of framing the windows with 2x2 and cutting a grove in the center of the 2x2's to hold the windows. Then I would need to frame top of windows as well. But agree it would increase strength long term.
|
|
|
Moderated by bigbob_ftw, CCBIRDDOGMAN, Chickenman, Derek, DeRico, Duck_Hunter, kmon11, kry226, kwrhuntinglab, Payne, pertnear, sig226fan (Rguns.com), Superduty, TreeBass, txcornhusker
|

