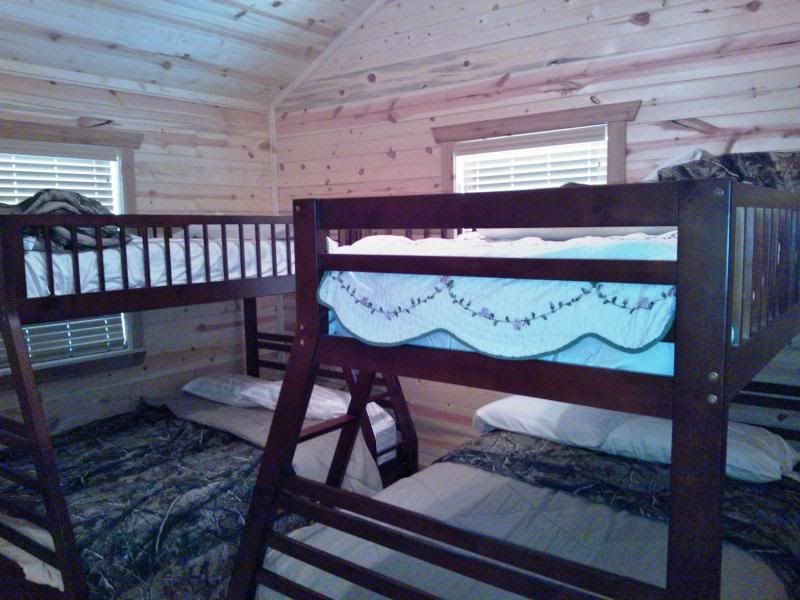we started this build a year ago when my wife was still going thru her cancer treatment and wanted a place where we could relax and enjoy the land, take guests, and not feel like we were crowding each other.
the dimensions are 28x40 with additional 8x40 covered porches on front and back of cabin. sq ftg is 1120 with 2 bdr/1 bath and central heat/air.
we had a camper before, and while it was a nice camper, it just didnt allow people to move around enough inside for a permanent solution.
i have finally started getting some things on the wall and pictures, etc... so its starting to look like a real cabin.
the main cabin was built by JJ Mcafee out of Fredericksburg.
the skirting and rails were done by me and the electrical was done by my brother.
it only took JJ a month to build the cabin, but we kind of took our time furnishing it and finishing the rest while my workshop was being built by another builder.
we are thrilled and proud of how it turned out. My wife likes it, which was the most important criteria

here are some pics of how it stands today. i do have lots of pics of the build and earlier pics if any of you are thinking of building a cabin and want to see them. JJ does some really nice work and was well within my budget. i would use him again for sure.
this spring/summer, i plan to add a 20x24 deck down below the front porch for a table, hammock, firepit, etc...
thanks for looking
Jay
front of cabin

back of cabin
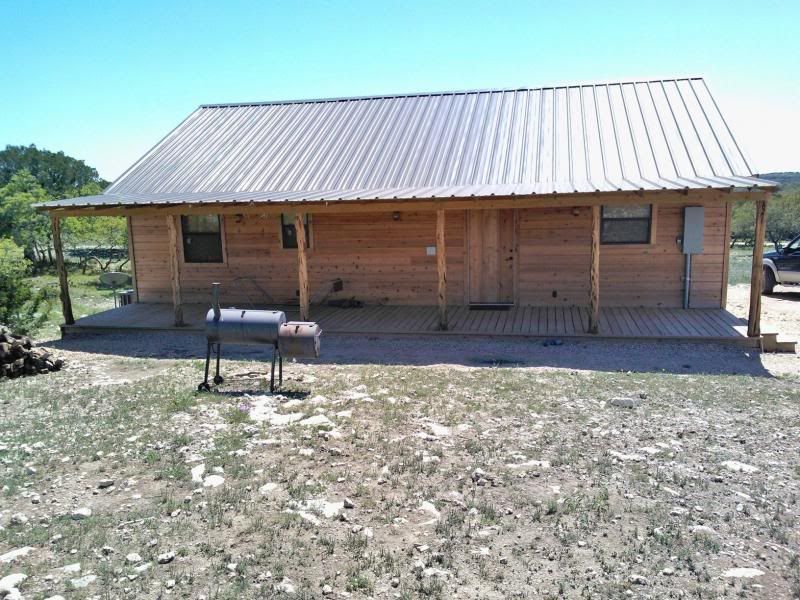
living room
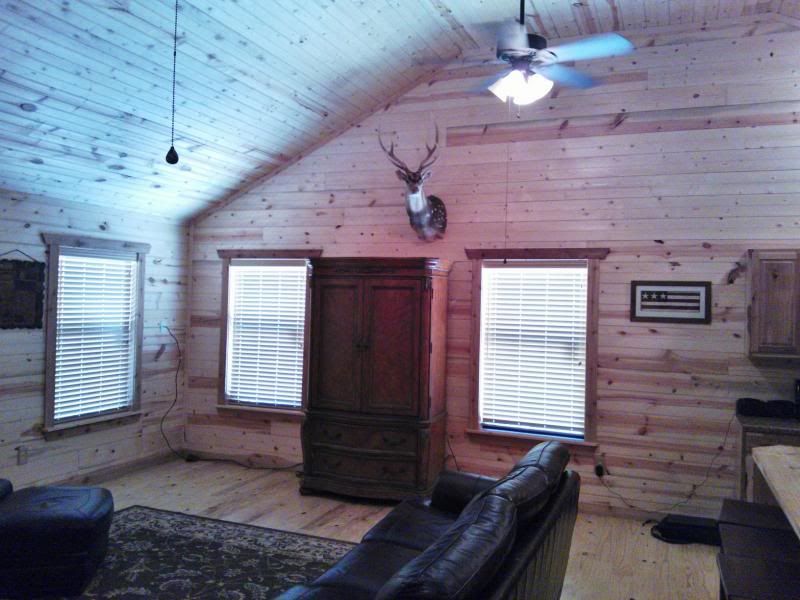
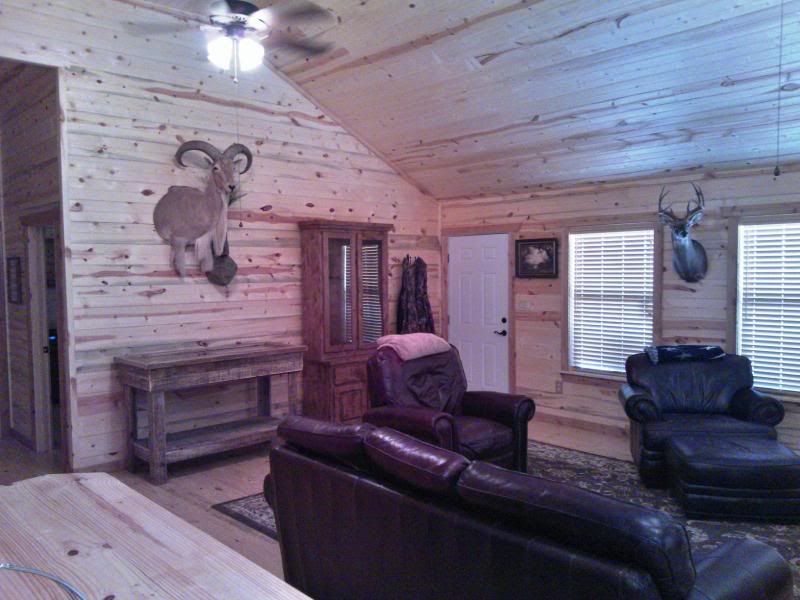
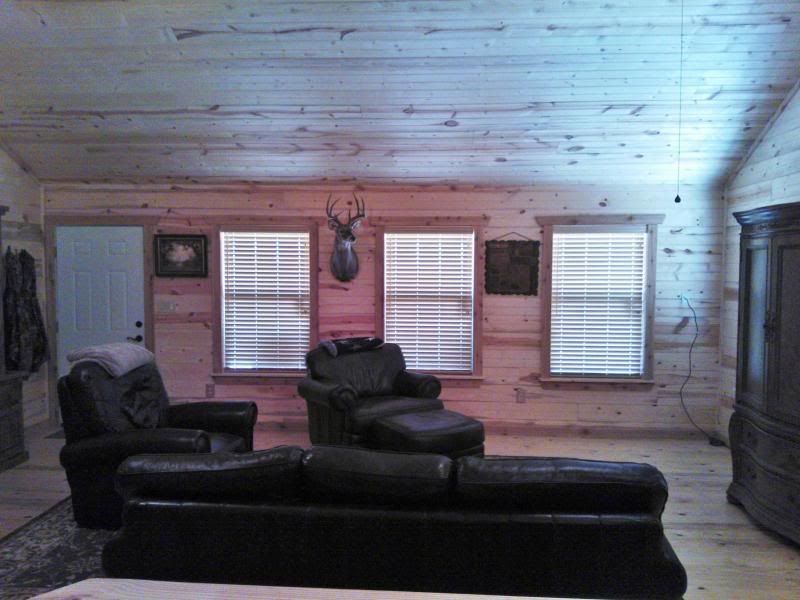
kitchen
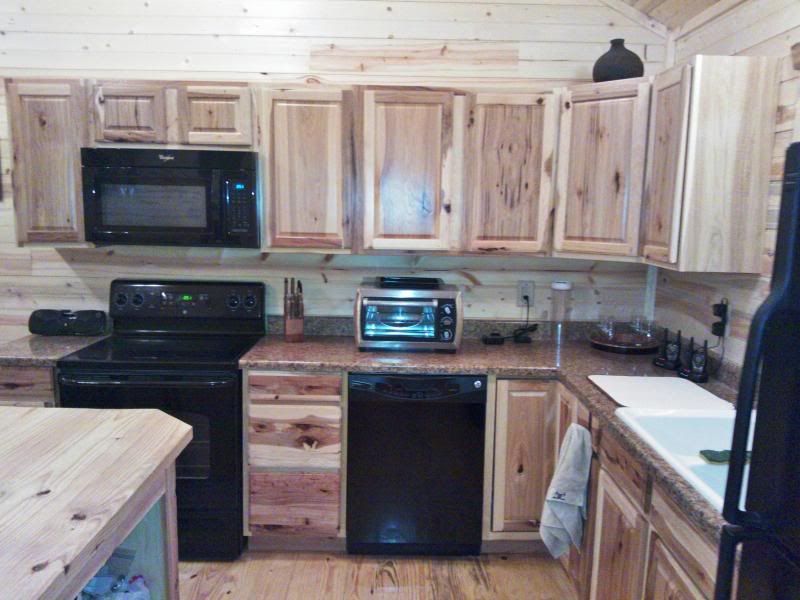

main bedroom
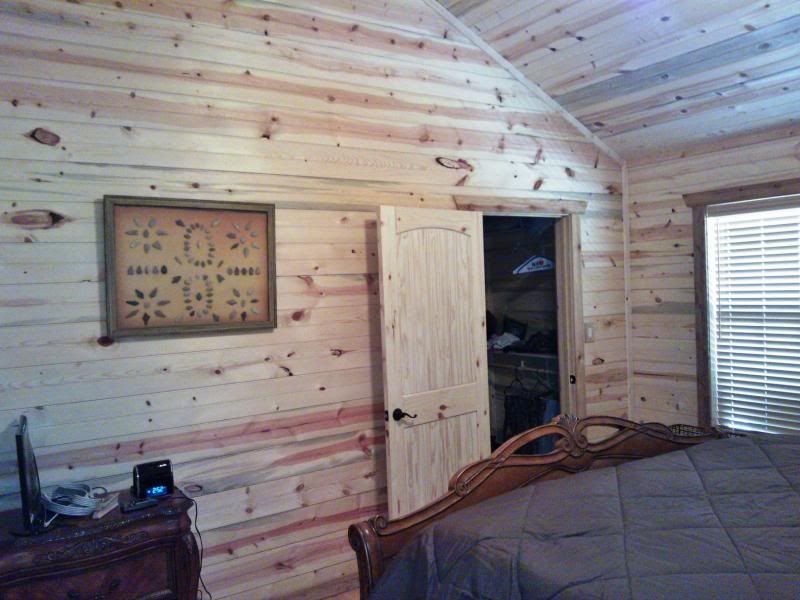
guest bedroom
